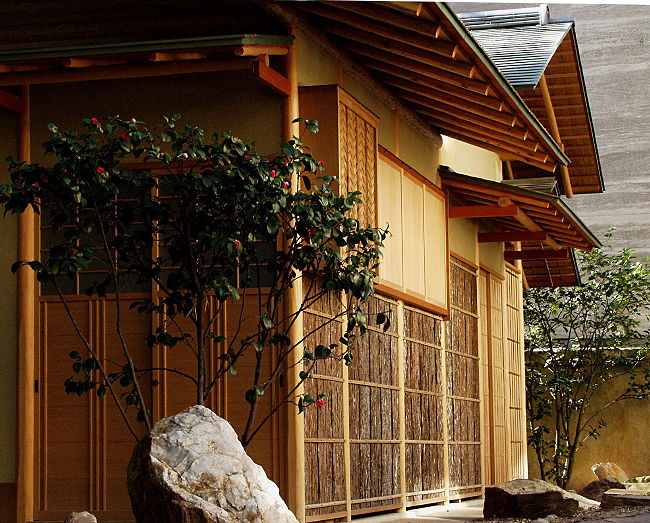Ten years have gone by since the tea pavilion was created at the musée Guimet, and now certain elements seem to be in need of restoration, in particular the wooden shutters, the kakedo and the sliding partitions, the shôji in translucent paper. The pavilion is at the centre of a Japanese inspired garden, the venue of the “tea ceremonies” organized by tea masters. Under the aegis of Reverend Yamada Sôbin, the former superior of the Daitoku-ji temple, and with the help of a Japanese support committee, the design of the chashitsu was entrusted to a well-known architect, Master Nakamura Masao, and to a great master-carpenter from Kyoto, Master Yamamoto Takaaki. Through this generosity, the Guimet museum is gifted with a chashitsu, of the most precious sôan (grass hut) type, that incarnates within its walls the true spirit of tea that has been at the heart of Japanese civilization since the Muromachi Period.
The architecture of the pavilion
The tea pavilion is built on a column to beam assembly principle in which each piece fits into one or various complex and precisely cut timber. Its wide lintels are meant to protect the external walls from adverse weather conditions and the visitors as they enter the tearoom to celebrate the tea ceremony. The area thus protected is clearly limited on the ground by a channel of small stones to drain the curtain of rainwater that falls from the roof. This space plays a major role as an intermediary between the garden and the pavilion. The roof, covered by titanium foil for its green aspect, has a chestnut wood finishing and a row of glazed tiles that make it waterproof. These elements ensure the structure’s traditional and discreetly decorative aspect.
Inside the pavilion
The inside of the pavilion, 25 square meters large, includes two rooms and was designed by professor Massao Nakamura on the principle of a soân type chashitsu. One of the rooms is meant for the service, the mizuya, while the other is reserved to the celebration of the tea ceremony according to the codes of the different schools that have developed since it was advocated by Sen no Rikyû in the XVIth century. The main room, with a limited area, is used to welcome up to seven guests, while respecting the place reserved for the host and the tea master. The tokonoma, or alcove where the main host is placed, gives the area an impression of depth and the display that is chosen reflects the season, the event that is to be celebrated, or the master of ceremony’s special attention for his guests that day.
A new Japanese garden
During the renovation of the Buddhist Pantheon in 1991, Robert Bazelaire created a Japanese inspired garden. The same creator, this time accompanied by Bernard Peuble, invites the visitor to discover a new garden. It is designed as an itinerary that prepares the heart and the soul for the tea ceremonies. A live hedge goes all along the side of the street, and giant bamboos are on either side. The vegetables, together with the water, the stones, the shadow and the light are there to create an atmosphere of serenity. Winding paths made of stone slabs, similar to the tobi-ishi (literally, “flying stones”) of the Japanese gardens, rhythm one’s steps. Along the path on the way to the tea ceremony, the guest can symbolically purify his body and soul by rinsing his hands and mouth in the sink dug out in pink granite from Brittany and placed directly above the basin’s water. This detour towards the chôzubachi announces one is nearing the tea pavilion that turns its Southern façade, the most decorative, towards the main building and the body of water that stands between the two of them.
Calendar of the tea ceremonies
• Omote-senke School: Thursdays 4, 11 and 18 October at 2, 3 or 4PM
• Mushakoji-senke School: Wednesday 17 October at 2PM
• Ura-senke School: Thursday 25 October, 8 and 15 November at 2, 2:30 or 3PM
Study day: 3 October 2012
From 10AM to 6PM in the Grand Salon du Panthéon bouddhique. Free entrance according to availability. Full programme on www.guimet.fr/fr/blog/la-breve/653-le-pavillon-de-the-creation-et-restauration
To see more illustrations, click on VERSION FRANCAISE at the top of this page
| 







